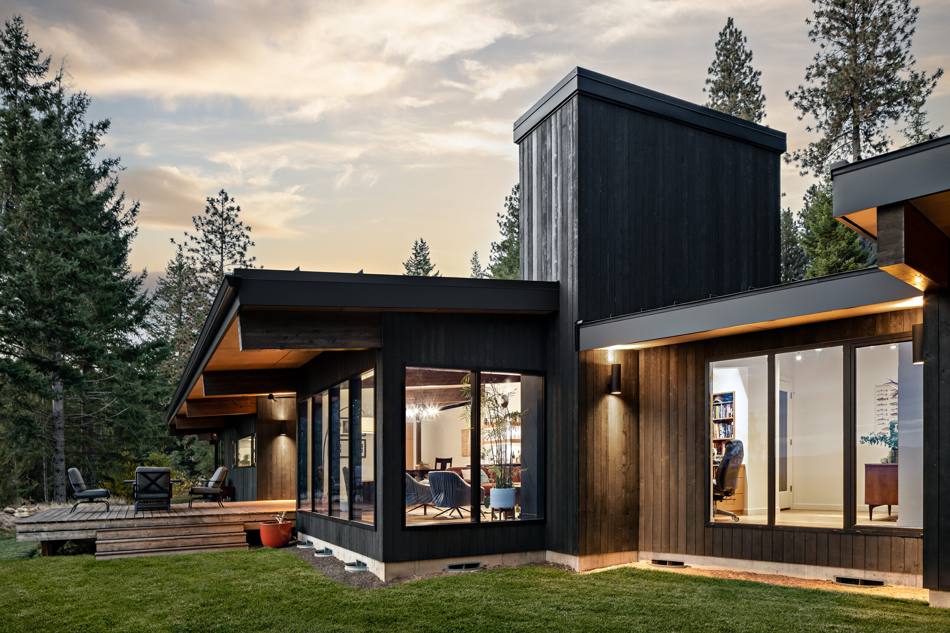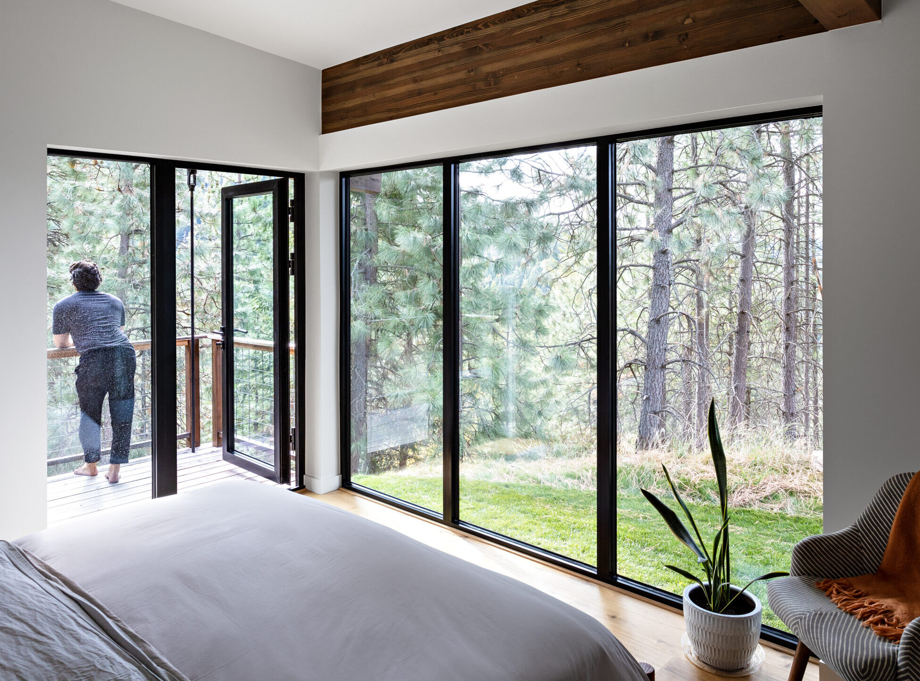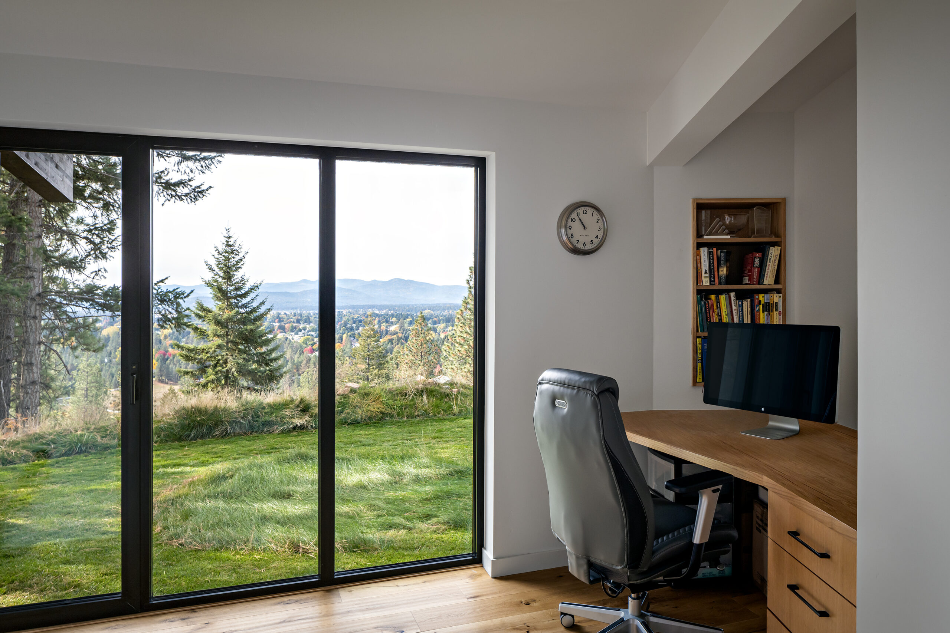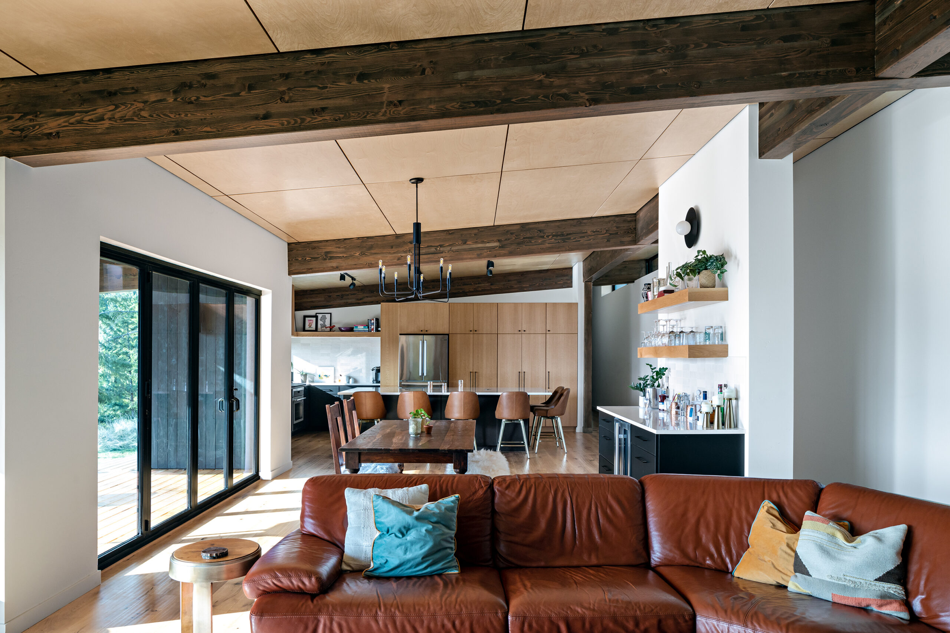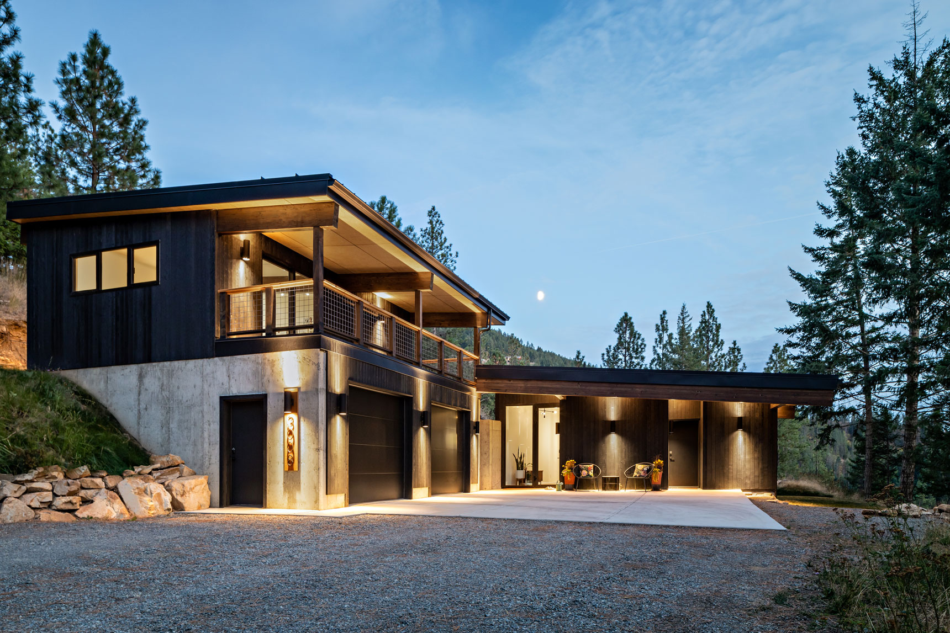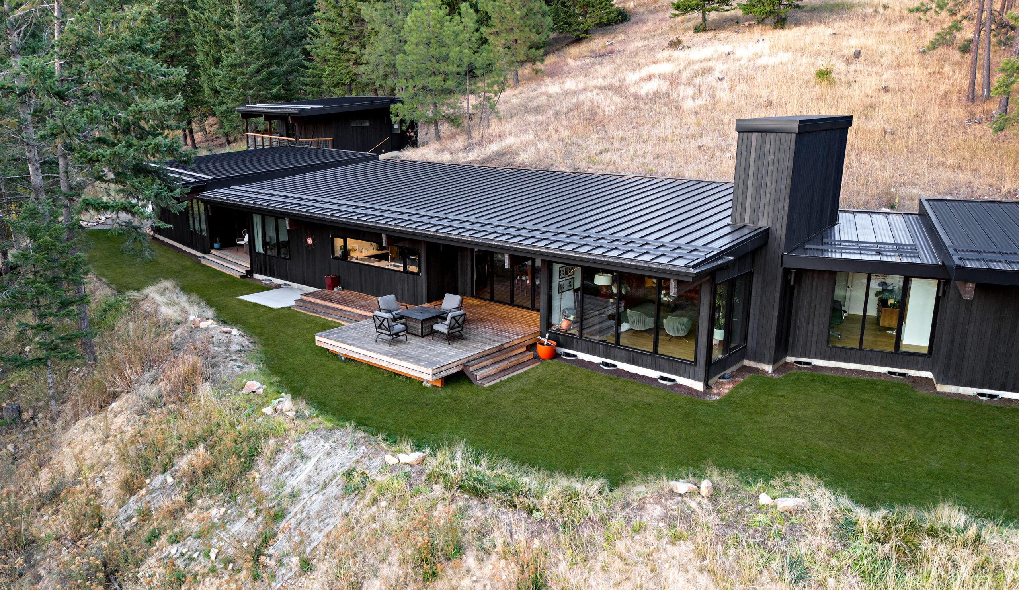A Modern Cabin Rooted in Nature and Simplicity
Perched on the rugged hills of Coeur d’Alene, ID, Trail House is more than a home—it’s a retreat into nature, a deliberate shift toward simplicity, and a testament to thoughtful, adaptable design. Built during the pandemic on a steep, challenging slope, this modern cabin reflects the harmony between architecture and the surrounding landscape, creating a sanctuary for a family embracing a more connected lifestyle.
Designed by Patano Studio Architecture and envisioned by the owners at Trail House Studio, the residence was born from a dream: to move back to Idaho and live in a space that seamlessly blends work, play, and the outdoors.
Project Details
| Location: | Coeur d'Alene, Idaho |
|---|---|
| Project Type: | Residential |
| Status: | Completed |
| Architect: | Patano Studio |
| Owner+Designer: | Trail House Studio |
Overcoming Challenging Landscapes
At the heart of Trail House’s design is its relationship with the outdoors. The steep terrain presented both an opportunity and a challenge, requiring a fenestration system that maximized light, views, and efficiency while standing strong against Idaho’s seasonal extremes.
AEROFRAME’s expansive glazing and high-performance aluminum windows and doors provide breathtaking views while maintaining a comfortable, energy-efficient interior.
A New Standard for Modern Cabin Living
Trail House represents the future of modern rustic design—where craftsmanship meets sustainability, and architecture enhances daily life rather than complicating it. The home’s strategic use of glass and natural materials creates a tranquil yet contemporary retreat, embodying the perfect balance between functionality and beauty.
As more homeowners seek intentional, nature-connected living spaces, the challenge remains: How can fenestration elevate the next generation of modern cabin design?
