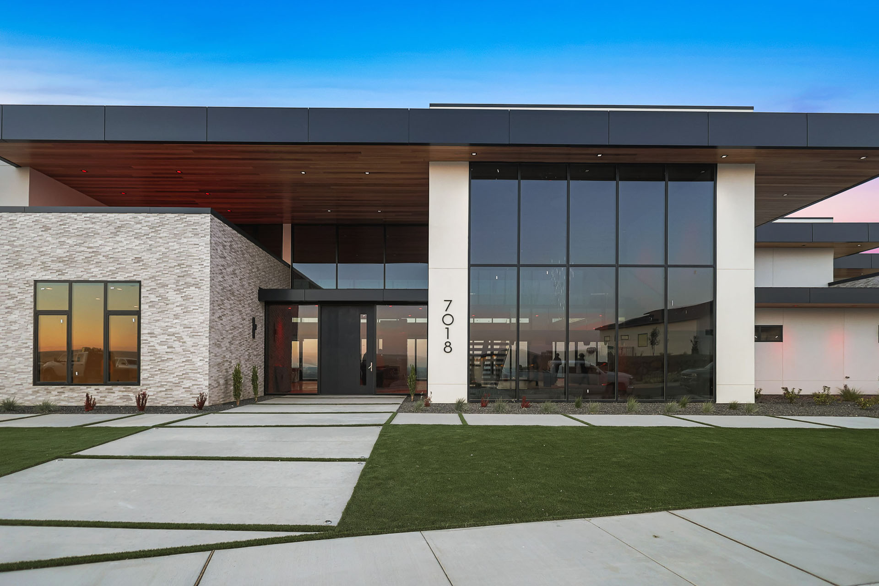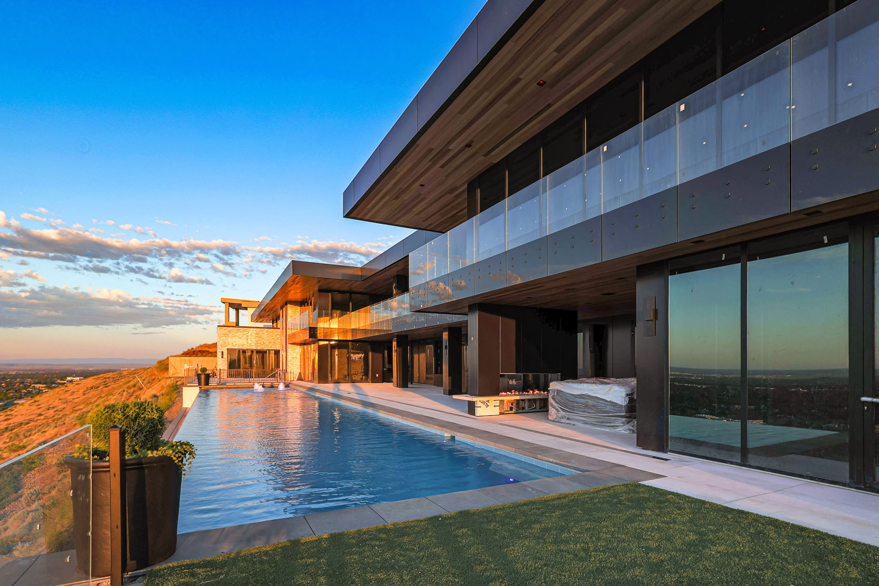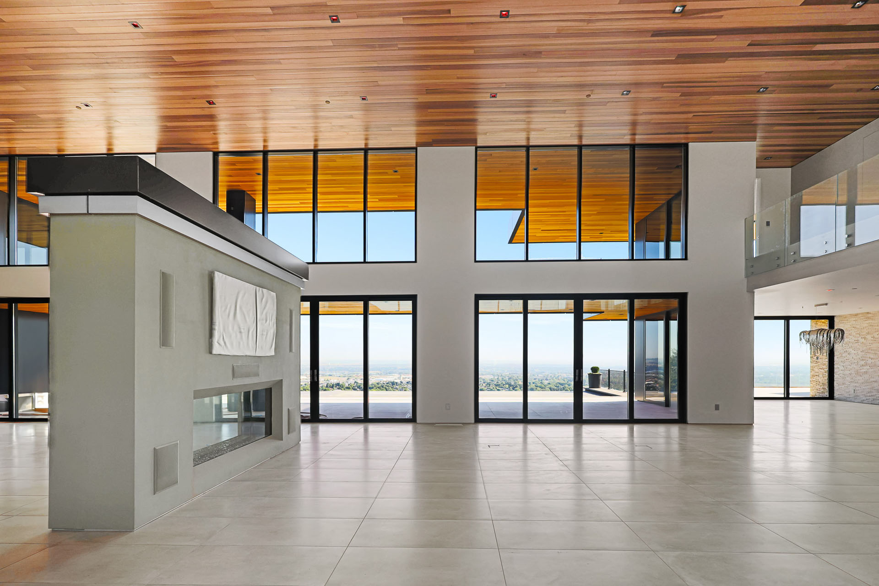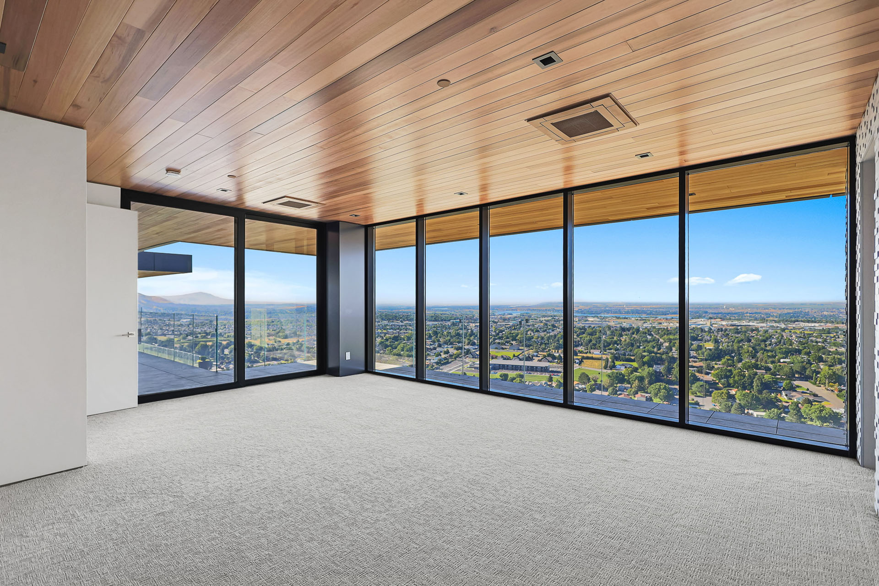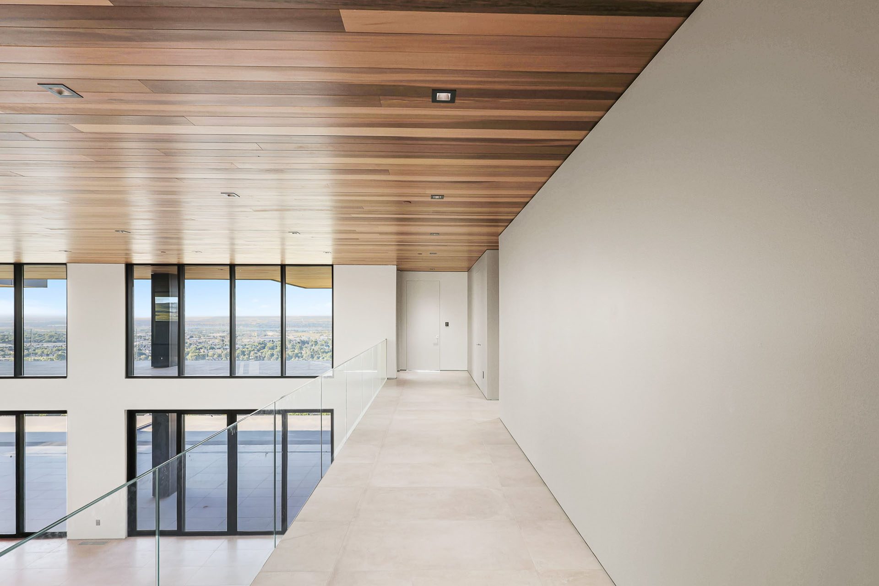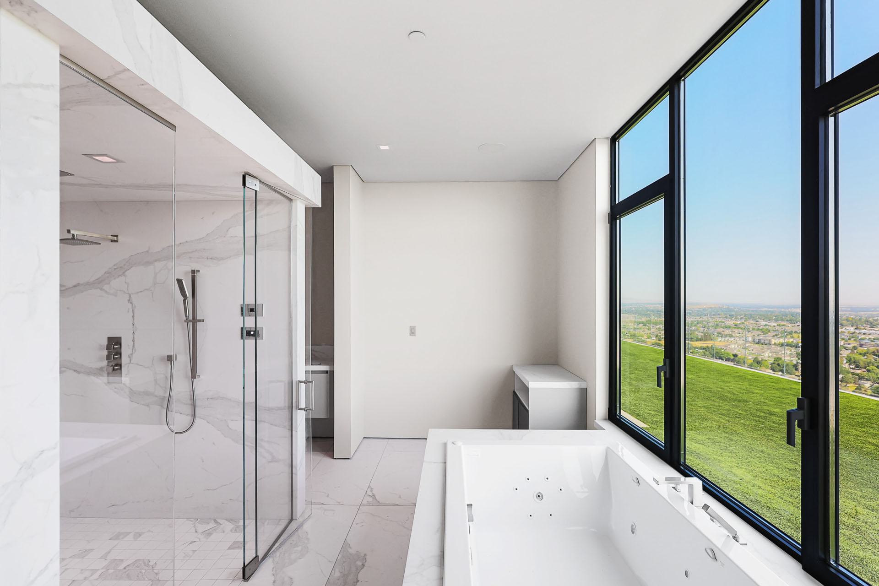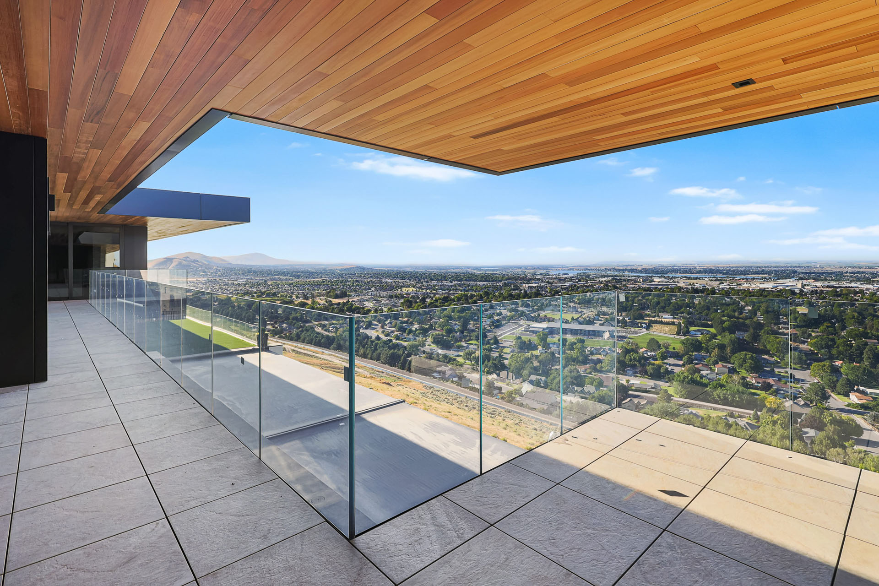A Masterpiece of Luxury and Precision Engineering
Set against the picturesque backdrop of Kennewick, WA, the Rockwand Residence is an architectural marvel that redefines luxury living. Spanning an impressive 28,500 sq. ft., this custom home offers an unparalleled fusion of grandeur and cutting-edge design. With a mesmerizing 92 ft. infinity pool, a custom 14-car garage, and an array of sophisticated amenities—including a private movie theater, sauna, and tranquil indoor water features—every detail reflects opulence at its finest.
To achieve the seamless blend of expansive views and structural integrity, HDG Architects and McKey Construction partnered with us at AEROFRAME to integrate a high-performance fenestration system that enhances both aesthetics and functionality.
Project Details
| Location: | Kennewick, WA |
|---|---|
| Project Type: | Residential |
| Status: | Completed |
| Architect: | HDG Architects |
| Builder: | McKey Construction |
Elevating the Living Experience
Beyond aesthetics, the fenestration system plays a pivotal role in enhancing the home’s atmosphere. The AEROGLASS curtain walls create a breathtaking visual flow, making the infinity pool feel like a natural extension of the living space.
The operable windows and lift-and-slide doors provide seamless transitions to outdoor areas, allowing fresh air to circulate while maintaining a strong thermal barrier. With multiple indoor water features, including a pond embracing the grand staircase, the interplay of light, glass, and water transforms this residence into a true sanctuary of tranquility and elegance.
Luxury Defined, Innovation Delivered
The Rockwand Residence stands as a testament to architectural ambition and engineering excellence. By pushing the boundaries of custom fenestration design, this project not only redefines modern luxury but also sets a new standard for high-end residential construction.
