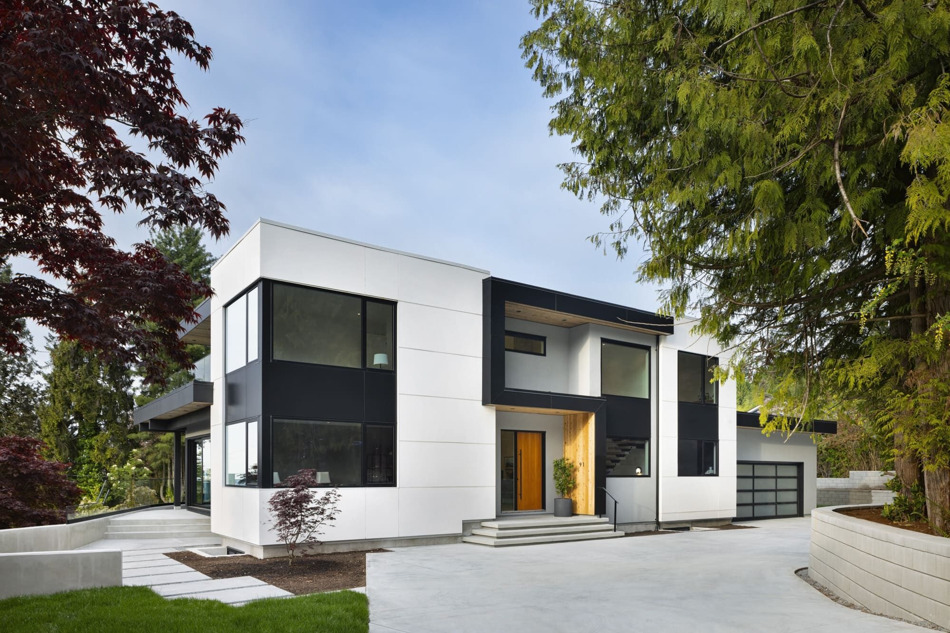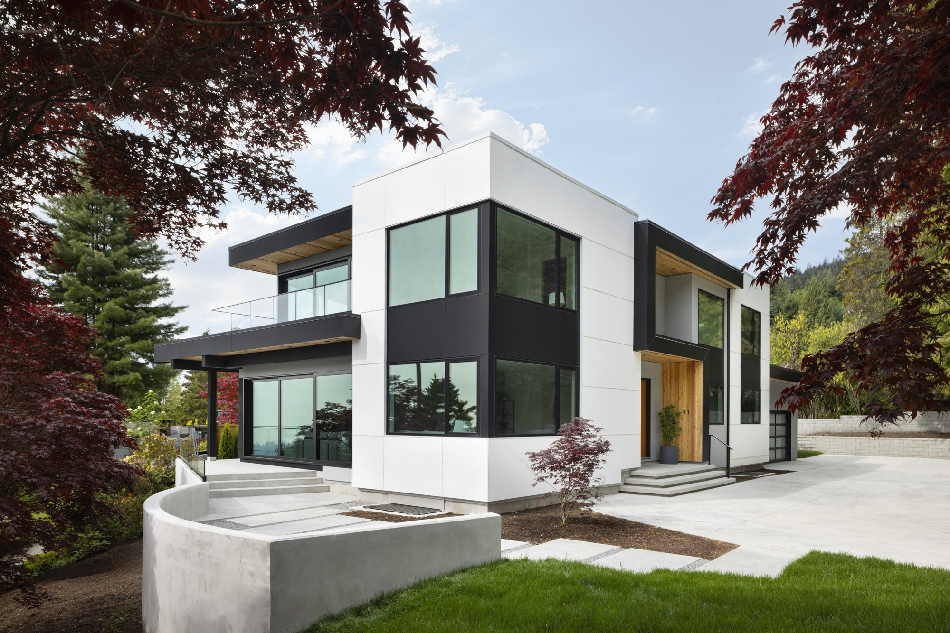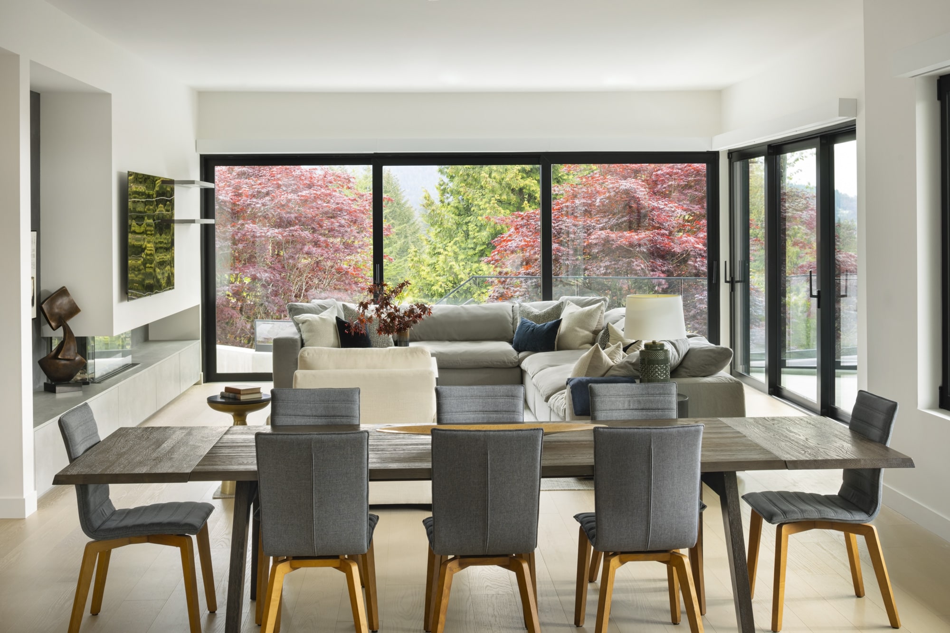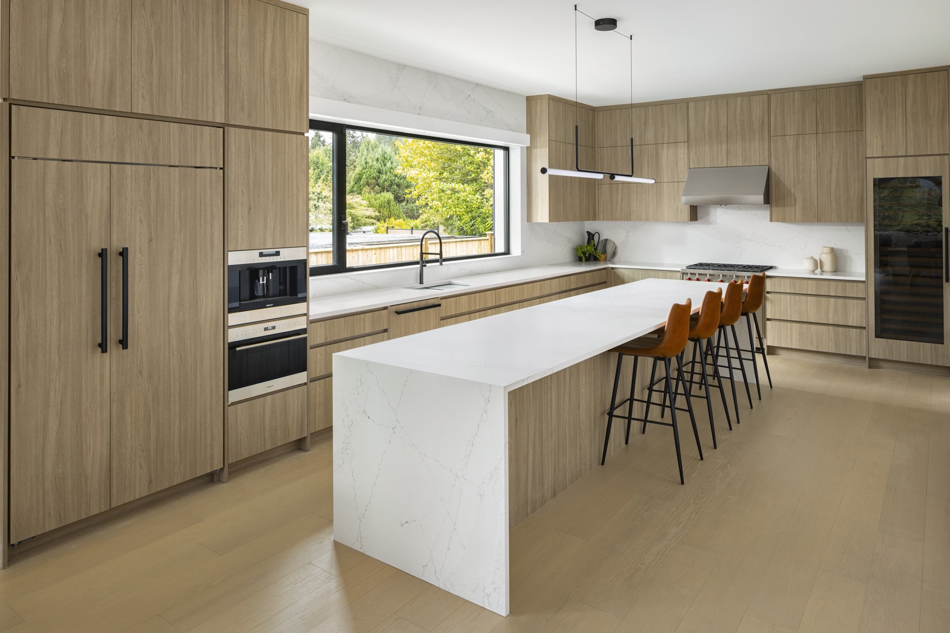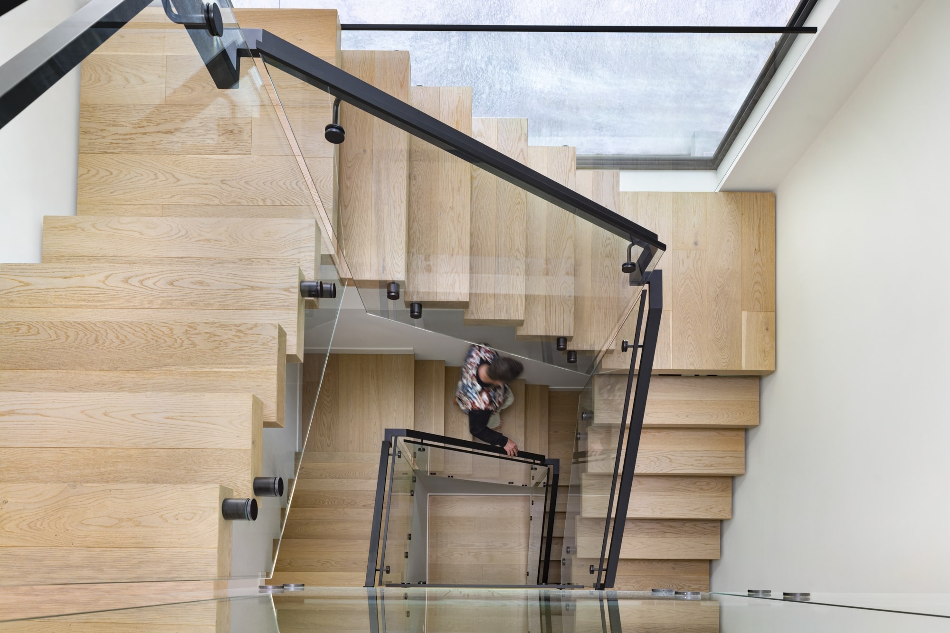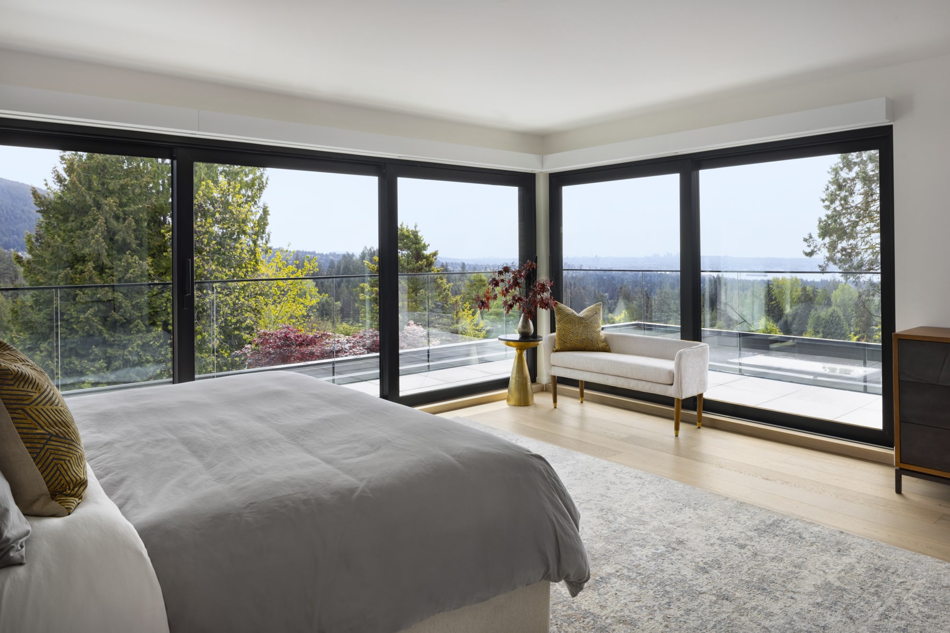Quiet Modernism with a View
Set on a prominent corner lot in West Vancouver, the Bonnymuir Residence is a new construction project shaped by its surroundings, expansive views, site constraints, and a desire for quiet, modern living. Designed across three levels, the layout strikes a balance between openness and privacy, with the main living areas opening eastward toward the landscape.
Privacy played a key role in the design of the Bonnymuir Residence, given its exposure on a corner lot with no rear yard and dual street frontages. The window and door strategy was carefully developed to balance openness with retreat, minimizing glazing on the west side to limit sightlines from neighbours, while preserving natural light and visual connection. The selective placement of windows, modest openings on more public elevations, and layered glazing choices allowed the home to feel both protected and open, depending on its orientation. This approach helped create a sense of seclusion without compromising the views or daylight.
Privacy played a key role in the design of the Bonnymuir Residence, given its exposure on a corner lot with no rear yard and dual street frontages. The window and door strategy was carefully developed to balance openness with retreat, minimizing glazing on the west side to limit sightlines from neighbours, while preserving natural light and visual connection. The selective placement of windows, modest openings on more public elevations, and layered glazing choices allowed the home to feel both protected and open, depending on its orientation. This approach helped create a sense of seclusion without compromising the views or daylight.
Project Details
| Location: | West Vancouver, BC |
|---|---|
| Project Type: | Residential |
| Status: | Completed |
| Architect: | Synthesis Design |
| Builder: | Engage Construction |
| Interior Designer: | Concrete Cashmere |
A Thoughtful Approach to Transparency, Shelter, and Simplicity
The homeowners were drawn to the property for its location. Perched high enough to enjoy sweeping views of the ocean and mountains, yet still close to the city to enjoy its conveniences.Working closely with the design and construction teams, AEROFRAME supplied the windows and doors, including large-format sliding glass doors that connect the interior to the outdoors and oversized glazing that brings light deep into the home. These elements play a central role in framing views of the mountains and ocean while supporting the home’s clean lines and restrained material palette.
