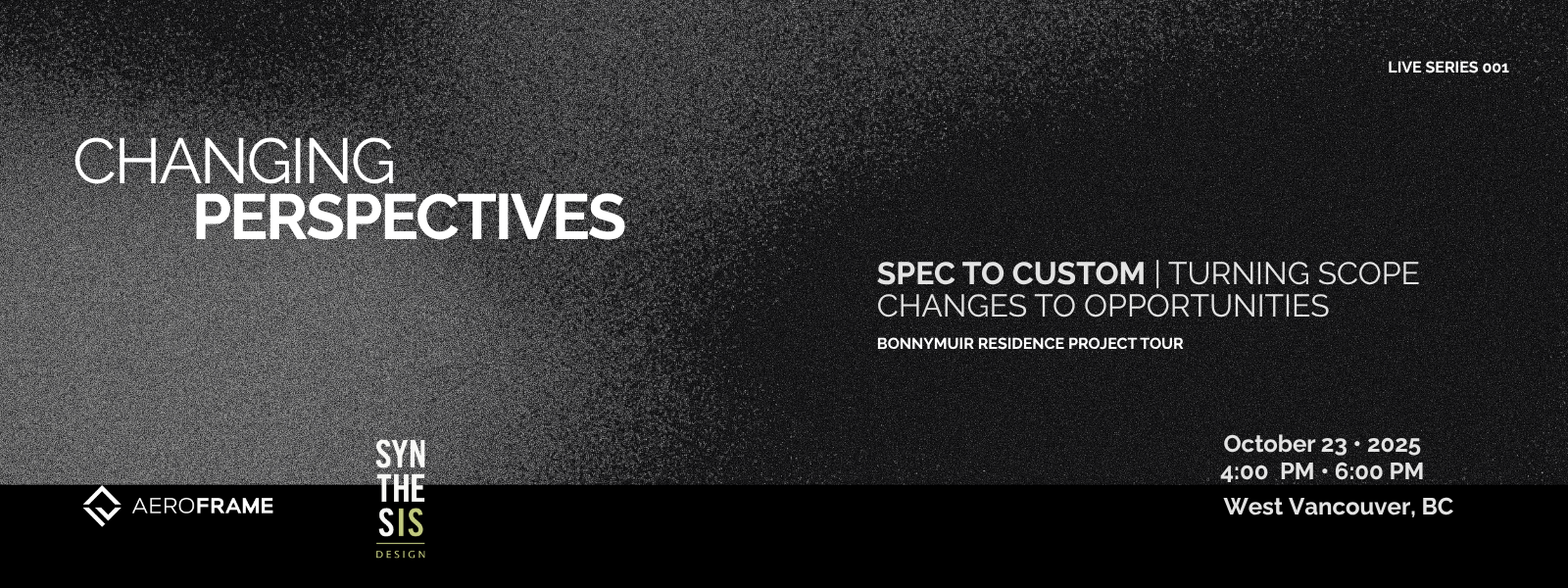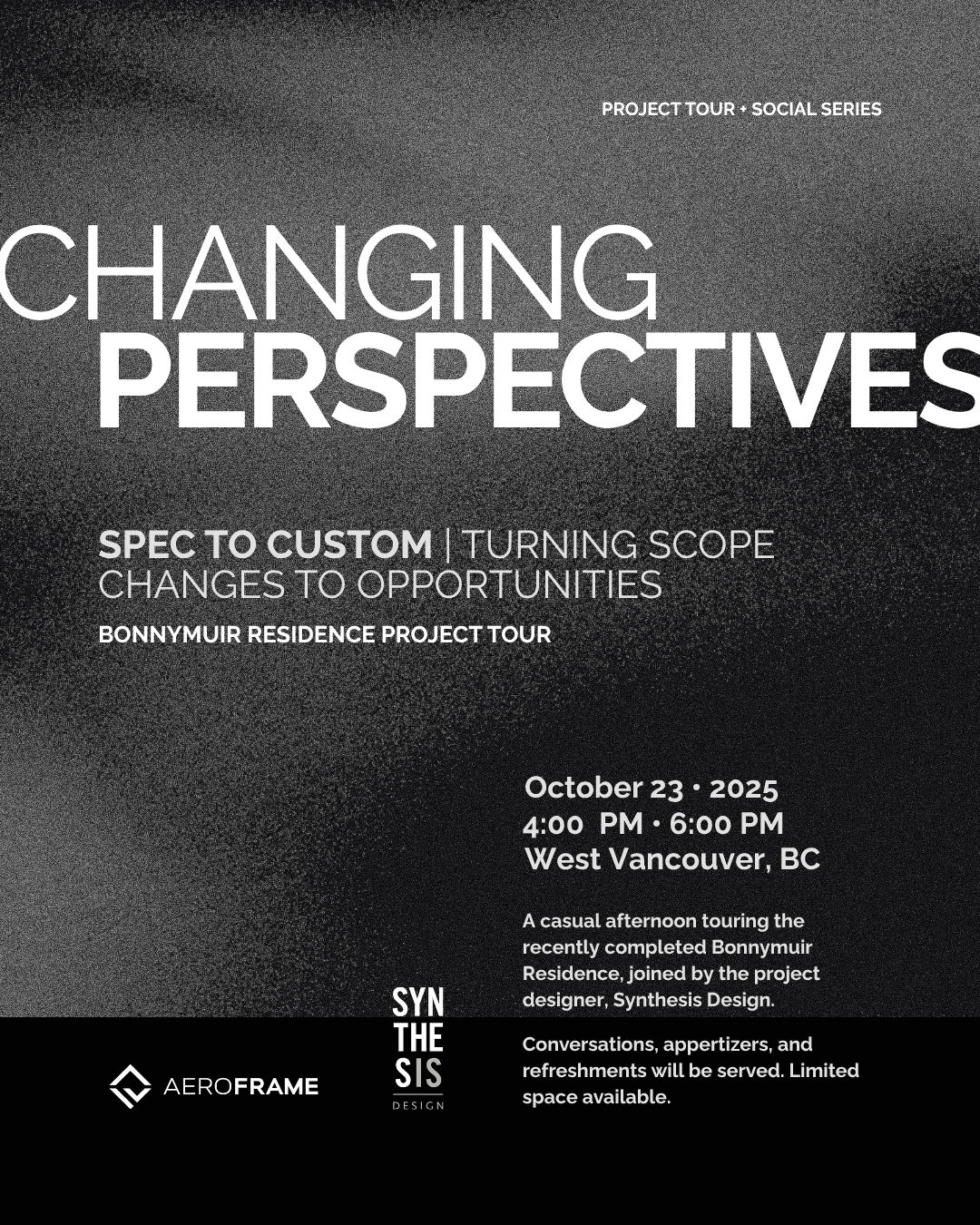EVENT DETAILS
Thursday, October 23, 2025
4:00 PM – 6:00 PM
West Vancouver, BC
Limited Space | Request Invitation
Hosted by AEROFRAME Windows & Doors
Design Insights by Synthesis Design
Canapés + Refreshments by Hello Nori
Envisioned as a high-quality custom build with the intention of a development project, the Bonnymuir Residence, designed by Synthesis Design, began with a clear design direction and purpose. As construction progressed, the homeowners became captivated by the location and the potential of the home. They ultimately decided to keep the property and transform it into their primary residence. This shift raised expectations for material choices, performance, and long-term livability.
The original design had specified a different material and brand for the windows and doors. What could have introduced design and construction challenges instead became an opportunity to collaborate, adapt, and reimagine the role of fenestration in the home.
Joining us for the first event in our Changing Perspectives project tour and social series, guests will get an inside look at the power of collaboration in custom residential design. Explore the Bonnymuir Residence alongside Design Director Kevin Li of Synthesis Design and experience firsthand how AEROFRAME’s fully custom aluminum systems were integrated without compromising the original architectural vision.
This casual gathering highlights how thoughtful collaboration between designer, builder, and supplier enabled a seamless scope change, enhanced performance, and resulted in a home that feels cohesive, elevated, and built to last.
FEATURED PROJECT
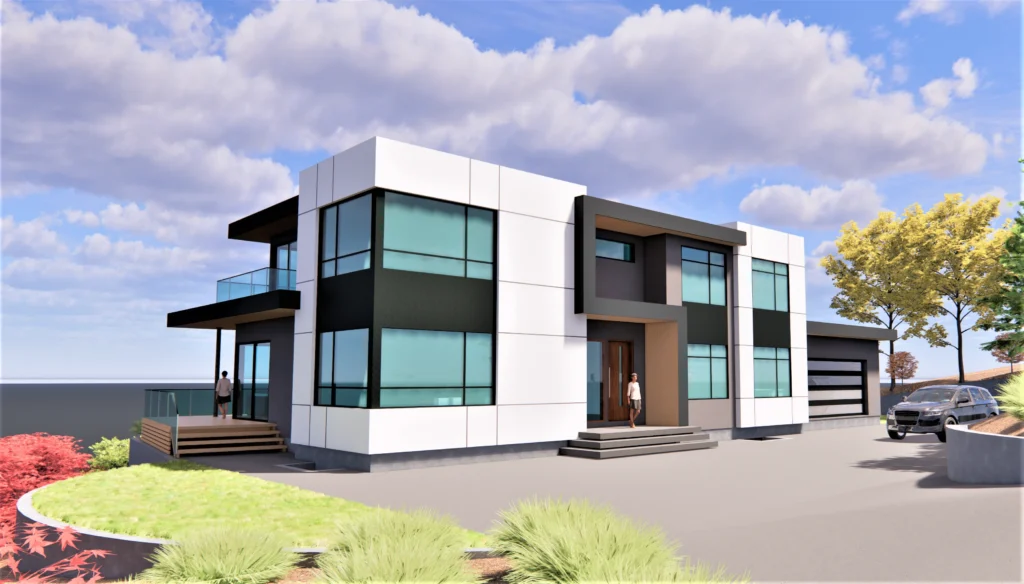
DESIGN RENDERING VIA SYNTHESIS DESIGN
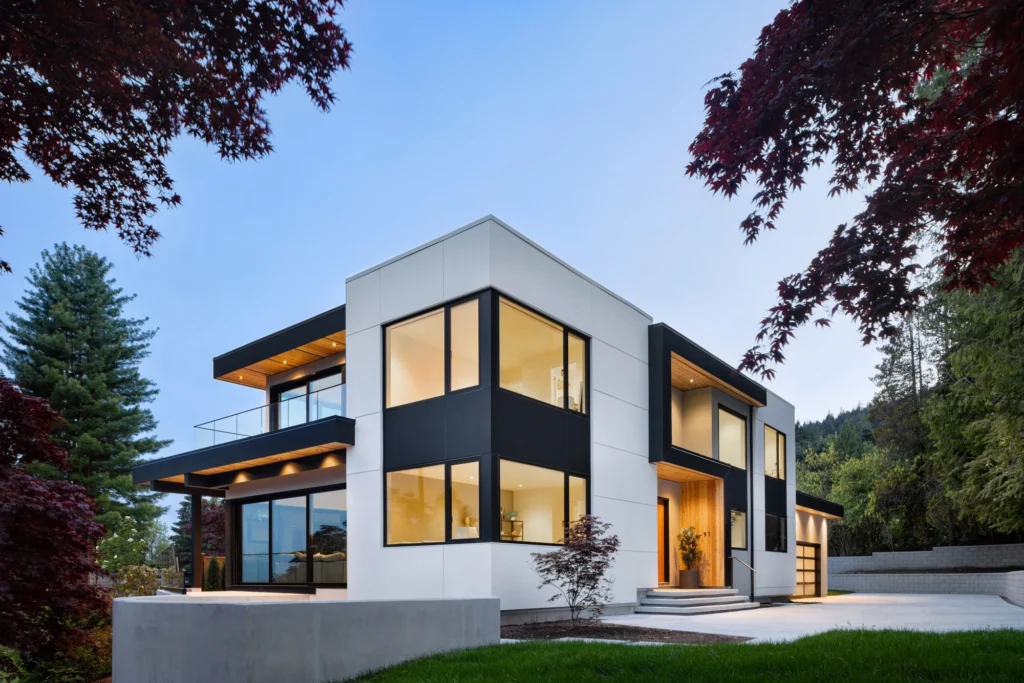
PHOTOGRAPHY BY BARRY CALHOUN
KEY TAKEAWAYS
The Spec to Custom | Turning Scope Changes to Opportunities session offers builders practical insights drawn from the Bonnymuir Residence, a real project where a mid-build pivot became a catalyst for innovation. Guests will learn how collaboration, adaptability, and technical partnership can turn challenges into lasting value.
▪️ Managing Scope and Material Changes / Explore how the project changes can become opportunities rather than setbacks.
▪️ Thinking Beyond Cost / Understand how aluminum systems help homeowners achieve a custom look and feel without exceeding budget limits.
▪️ Partnering Early to Protect Design and Reputation / Discover how involving fenestration partners early ensures smooth coordination, accurate detailing, and confident delivery.
▪️ Future-Proofing Builds and Client Relationships / See how aluminum systems meet Step Code requirements, deliver long-term durability, and improve resale value.
Join us to connect with peers, gain practical insight, and see how collaboration can turn challenges into new opportunities.
Managing Scope & Material Changes
Projects evolve. Material substitutions are inevitable, but not all changes are setbacks. With the right partners, scope changes can enhance design, add value, and strengthen client trust.
Thinking Beyond Cost
Homeowners want homes that feel custom, even when starting from a budget-conscious spec. Aluminum systems create a pathway to meet these elevated expectations without moving into European price ranges. Used strategically, in feature walls, oversized doors, or performance-focused spaces, aluminum transforms a home from commodity to custom.
Partner Early to Protect Design and Reputation
Engaging fenestration partners early in the process ensures material changes are managed smoothly. With AEROFRAME’s support, from shop drawings to on-site glazing, builders can deliver upgrades that impress homeowners while staying aligned with budgets and timelines.
Future-Proof Builds and Your Reputation
Step Code compliance, durability, and resale value are top-of-mind for today’s clients. Aluminum systems provide a future-proof solution, ensuring homes remain competitive while making builders look proactive, forward-thinking, and client-focused.
SPOTLIGHT
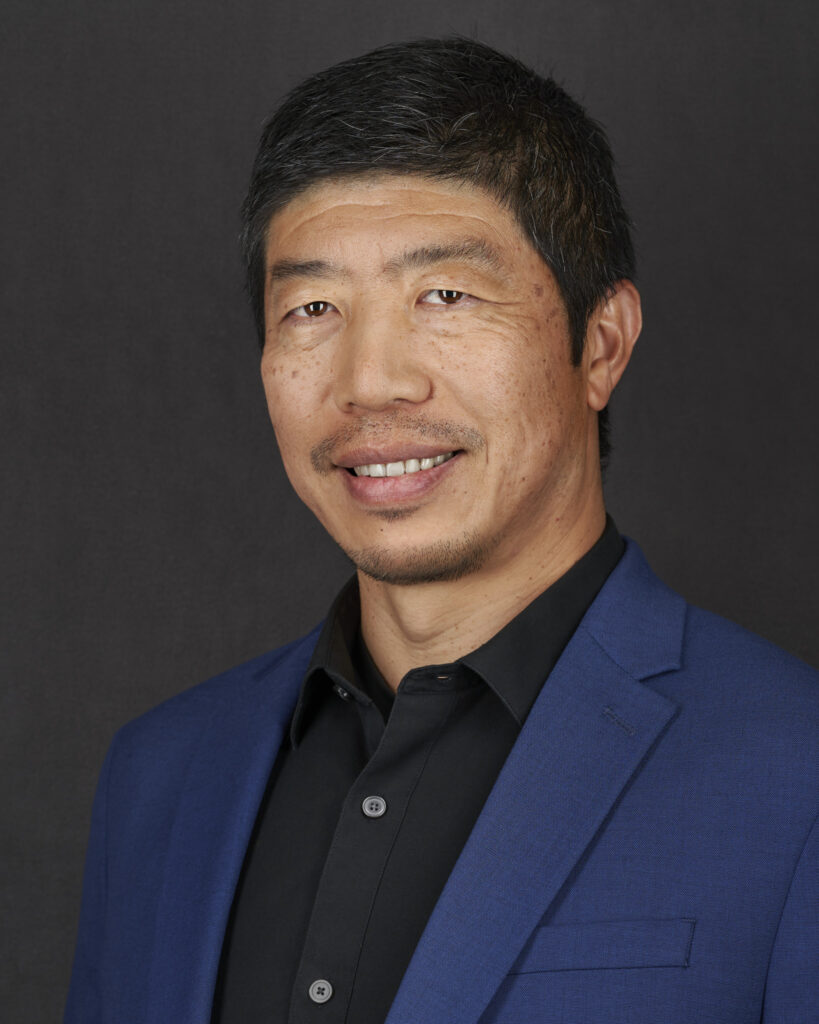
SYNTHESIS DESIGN | Founded in 1993, Synthesis Design Inc. is a multidisciplinary studio specializing in custom residential design, renovations, and interiors across the North Shore, Whistler, the Sunshine Coast, and Calgary. With a team whose backgrounds span architecture, interior design, engineering, psychology, and fine arts, Synthesis combines creative vision with technical precision to deliver homes that are both beautiful and enduring. The firm manages every stage of the design process, from concept development and municipal coordination to permits and on-site execution, ensuring projects are seamless and well crafted. Collaboration is central to their philosophy, with a studio culture built on open dialogue, shared ideas, and collective problem-solving. This approach allows Synthesis to produce imaginative, sustainable, and client-focused designs that reflect the individuality of each homeowner and the character of every site.
KEVIN LI, DESIGN DIRECTOR | Kevin holds a Bachelor of Science in Architecture from the Beijing University of Civil Engineering and Architecture. With deep expertise in residential design, building technology, and local regulatory processes, he has led the planning and execution of hundreds of homes across a wide range of styles and scales. As Design Director, Kevin guides the studio’s creative direction and oversees each project from concept through completion, fostering collaboration and ensuring precision and design integrity throughout. His approach is grounded in a belief in simplicity, balance, and beauty, bringing both technical knowledge and creative insight to every project. Outside of work, he enjoys exploring the open road on his motorcycle and spending time outdoors with his family.
ABOUT THE SERIES
Changing Perspectives series brings builders, architects, and designers together to share the realities behind the projects that shape our industry. These are honest, on-the-ground conversations that reveal how collaboration, flexibility, and problem-solving turn unexpected changes into thoughtful design outcomes. Each event offers a chance to step inside a completed or in-progress home, hear directly from the project teams, and discover new perspectives on what it takes to bring custom residential architecture to life.
