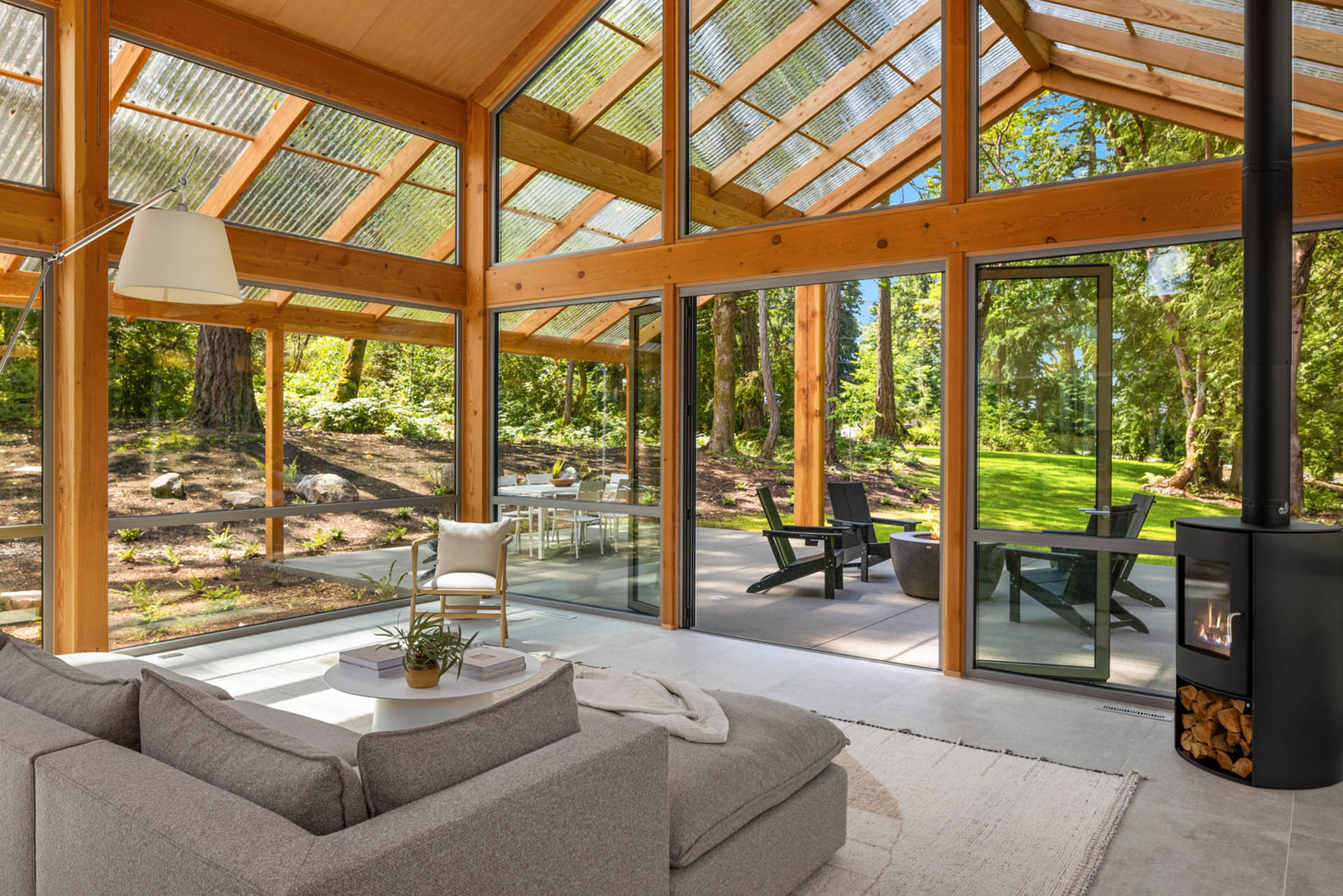A Seamless Fusion of Timber, Aluminum, and Glass
Tucked away in the wooded tranquility of Bainbridge Island, WA, the Bainbridge Timber and Glass residence redefines modern living by embracing nature at every turn. Designed by Katie Lesh, the homeowner, in collaboration with Kenneth Wilson Architect, and masterfully built by Layline Design Build, this contemporary home masterfully integrates expansive glass walls, exposed timber beams, and aluminum accents, forming an architectural symphony that is both striking and serene.
More than just a home, this residence feels like an elegant event venue, offering a seamless blend of raw natural materials and refined modern craftsmanship. Nestled within a lush two-acre landscape, the design emphasizes openness, light, and an uninterrupted connection to the surrounding forest. Since moving in, homeowners Katie and David Lesh have been continuously met with awe-struck reactions from visitors—a testament to the home’s captivating presence and thoughtful design.
Project Details
| Location: | Bainbridge Island, WA |
|---|---|
| Project Type: | Residential |
| Status: | Completed |
| Architect: | Kenneth Wilson Architect |
| Builder: | Layline Design-Build |
| Timber Framing: | New Energy Works |
| Owner+Designer: | Katie Lesh |
Elevating the Connection Between Indoors and Out
AEROFRAME played a pivotal role in realizing the home’s bold architectural vision. The integration of precision-engineered glass and aluminum systems ensures that the residence remains both visually stunning and high-performing year-round.
- Expansive Glass – Creating a transparent living experience where the forest becomes an extension of the interior.
- Exposed Timber Framework – Celebrating the beauty of natural materials while providing structural warmth and character.
The Bainbridge Timber and Glass residence stands as a perfect example of how contemporary architecture can exist in harmony with nature. Through thoughtful design and the use of high-performance glass and aluminum solutions, this home achieves an atmosphere that is as expansive as it is intimate.





